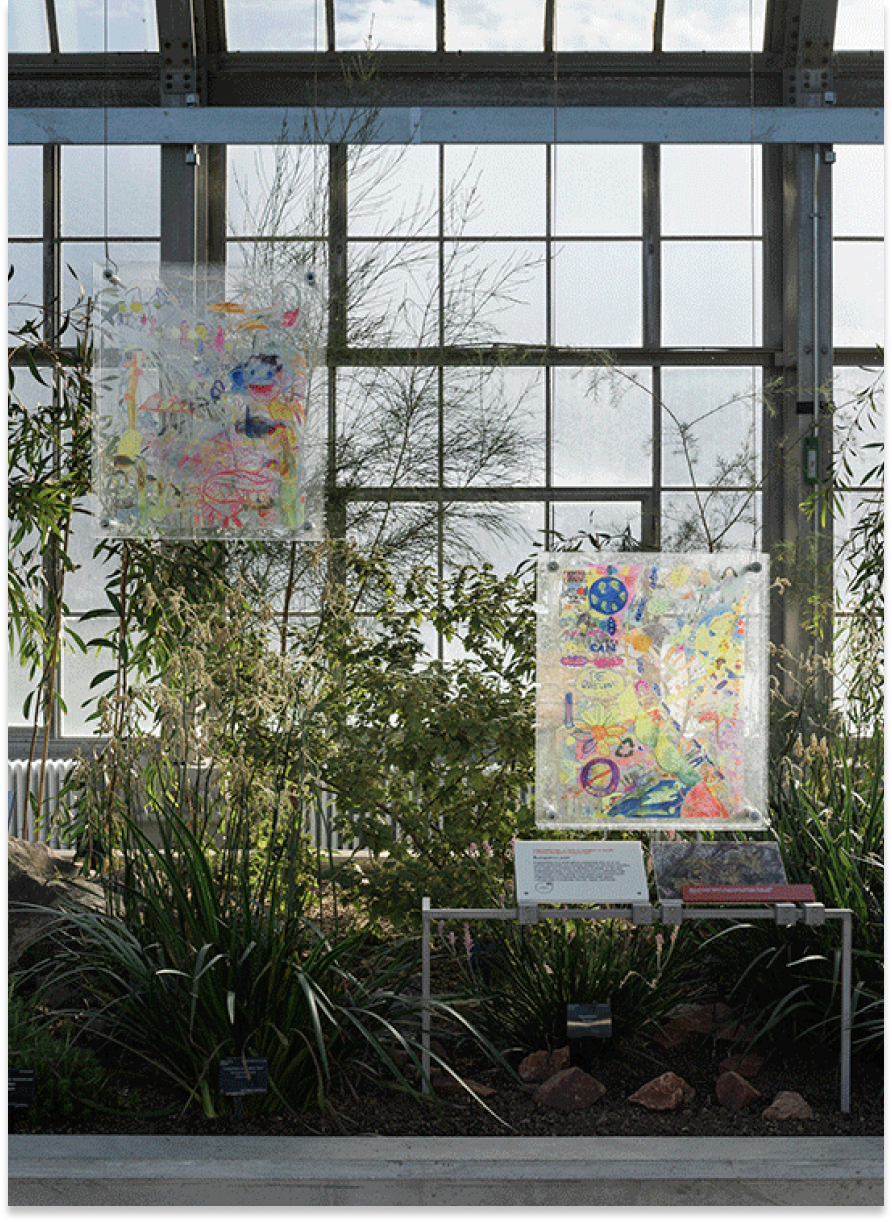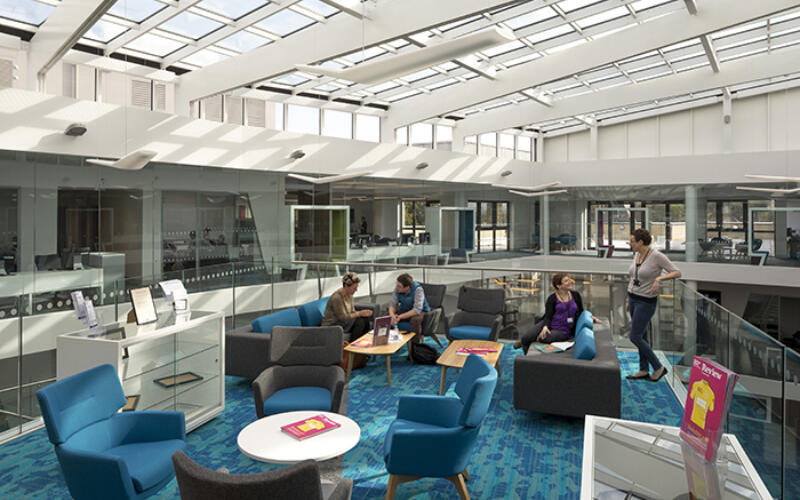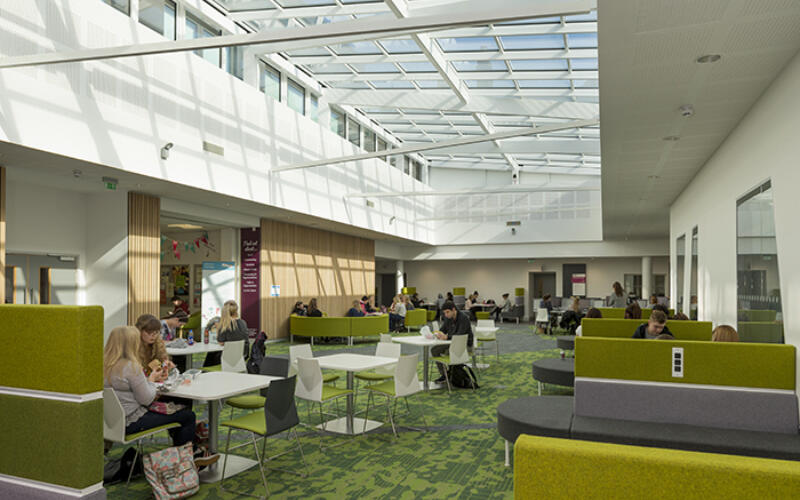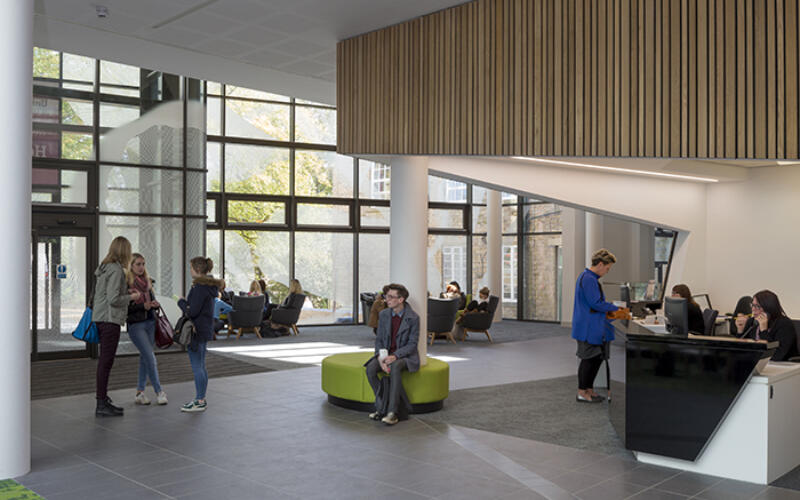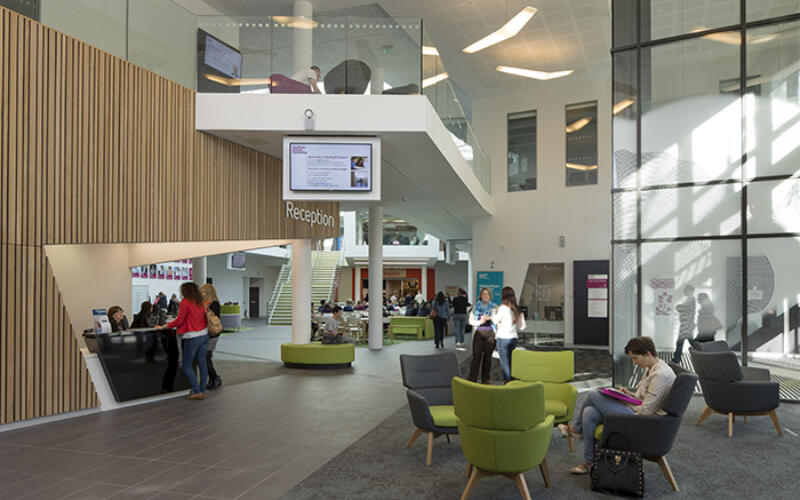The detail
With 95% of surveyed students articulating that the ‘Heart of the Campus’ has ‘enhanced their experience’, our design, construction and fit out has delivered a lasting impact to Sheffield Hallam’s leaders of tomorrow.
The three-storey concrete frame building, with a ‘Very Good’ BREEAM rating, provides a data centre, lecture theatre, canteen, café facilities, breakout spaces, teaching accommodation, atrium and roof garden.
Constructed primarily of reinforced concrete, sat on pad and strip foundations clad in glass and stone, the vibrant space was arranged around a three-storey atrium, streaming light into the deep plan scheme, while providing a focus for hub activities and primary circulation routes.
The scope of works also included the refurbishment of an existing three-storey building. Innovative in our approach, and peppered with sustainable features, we utilised the Building Information Modelling (BIM) design tool to encourage collaborative working between designers and embed efficiency within the construction process.


