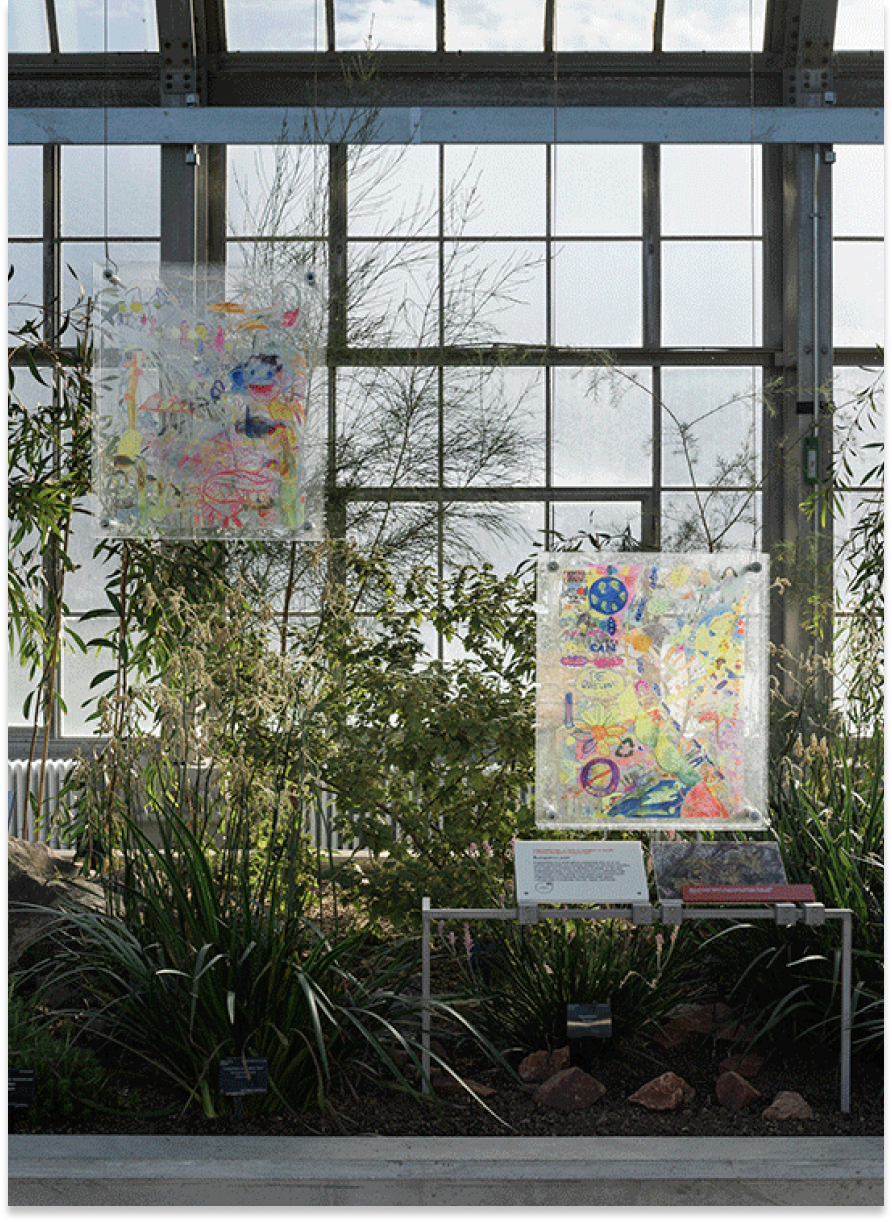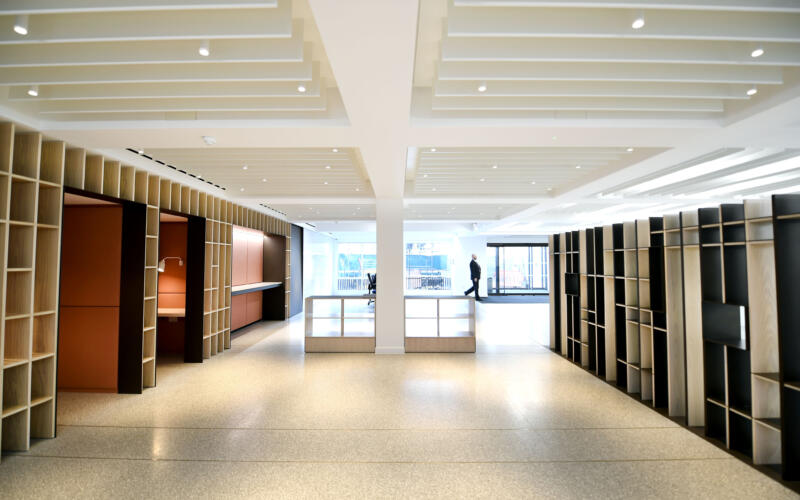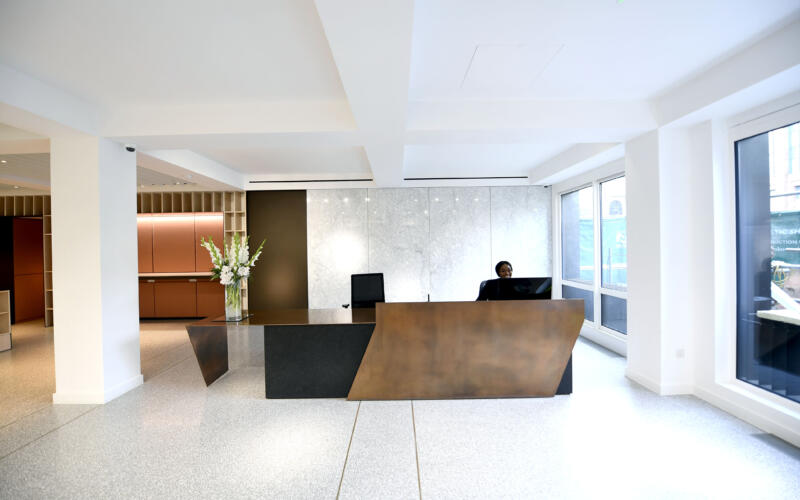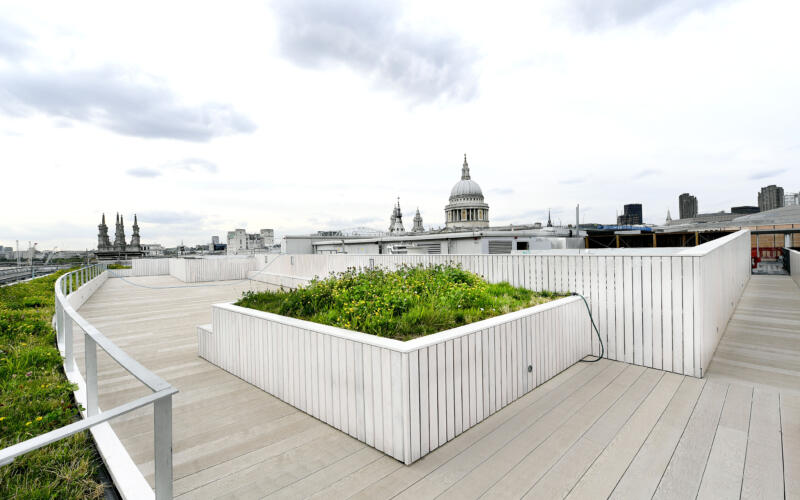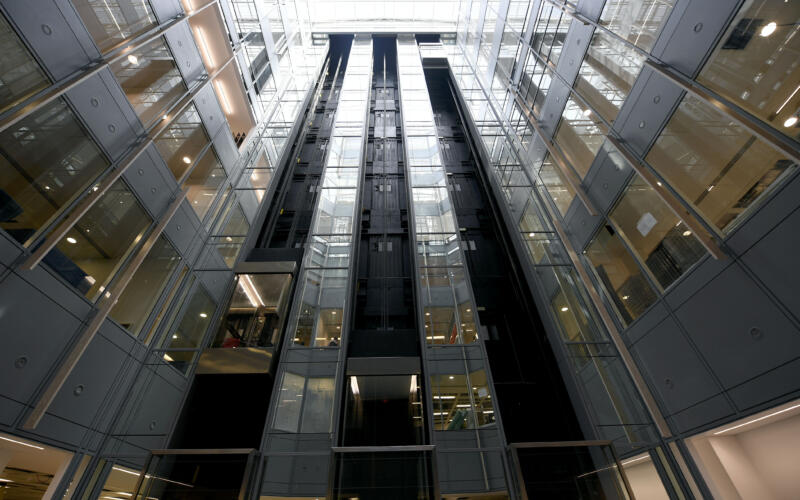The detail
The timely completion of Senator involved the design and construction of an extension, significant alterations and the Category A refurbishment of this prestigious Queen Victoria Street office space. Works included the stripping out of Category B office space and the delivery of Category A refurbishment to six levels including washrooms.
Lift lobby refurbishment to eight levels represented a further element of the works. The development, which achieved a BREEAM Very Good rating (64.27%), also incorporated the refurbishment of the existing reception and the provision of new cycle and shower facilities. A new external terrace at roof level, offering “breath-taking views across central London”, and landscape reconfiguration to Queen Victoria Street, have all combined to enhance the well-being and productivity of Senator’s occupants. In total, over half a million man hours were required.


