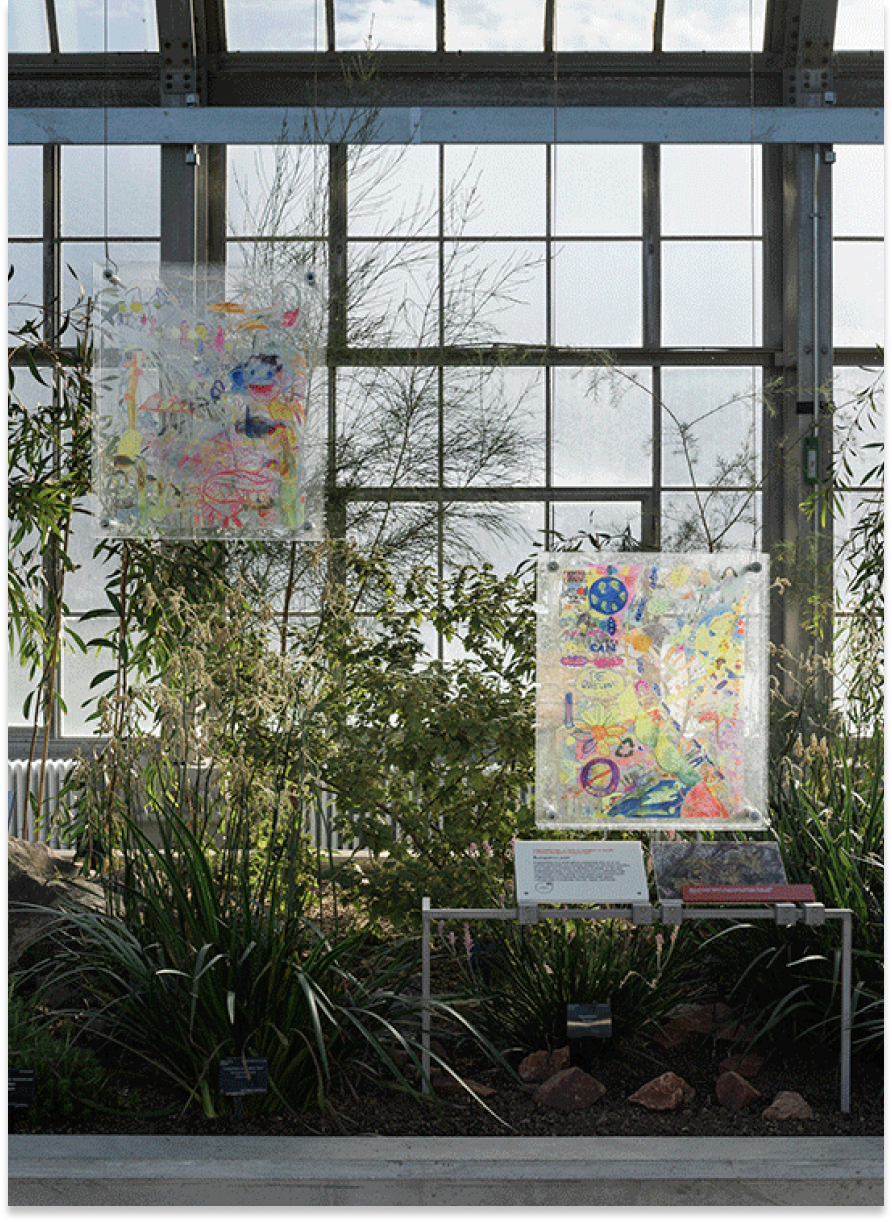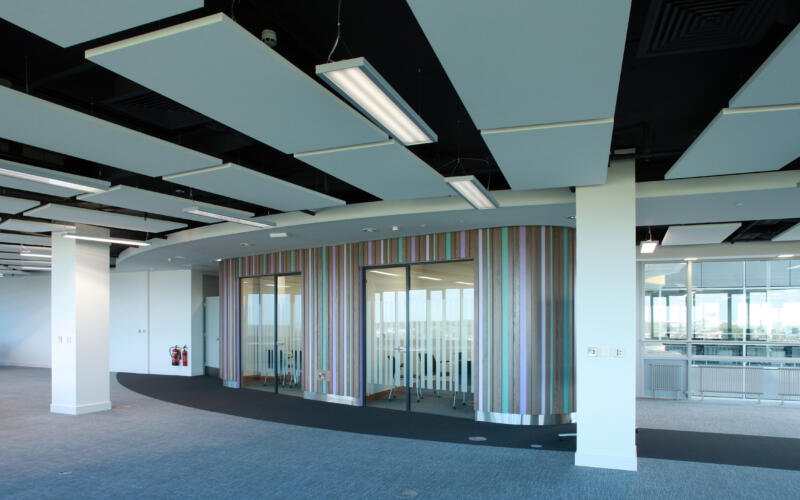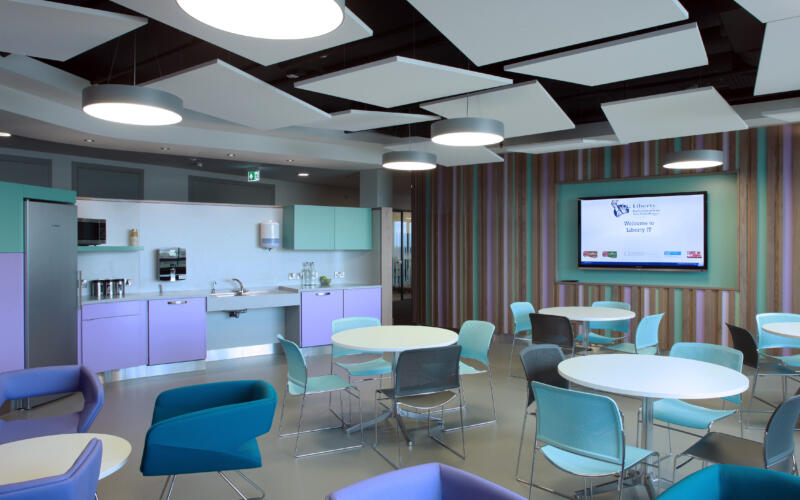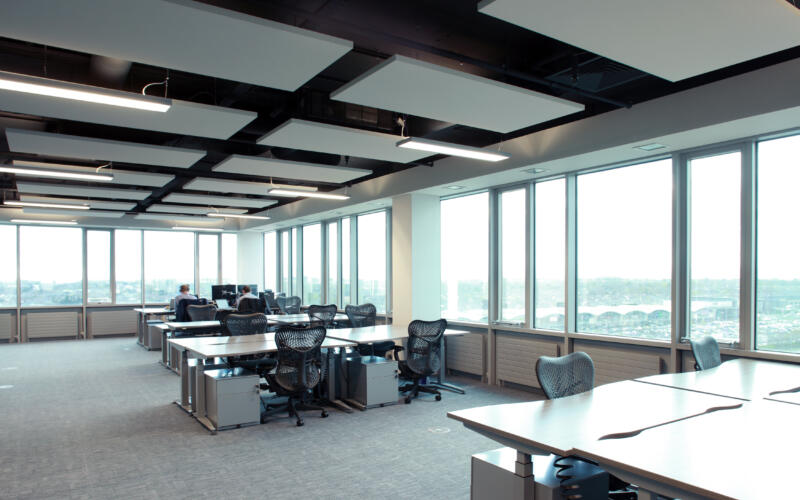Project summary
Reflecting Liberty IT’s world-class reputation, we delivered a world-class internal fit-out to its eighth floor offices in the strategically located ‘The Liberty Centre’ Building, Dublin. Completed with a superior finish, the project involved a full Category A and B fit-out across 10,000 square feet of prime office space including the installation of A/C cassette units, suspended ceilings and lighting, and AV. Our Category B standard work was not just aesthetically flawless but conceived with functional flexibility to meet the demands of Liberty’s fast-paced environment.





