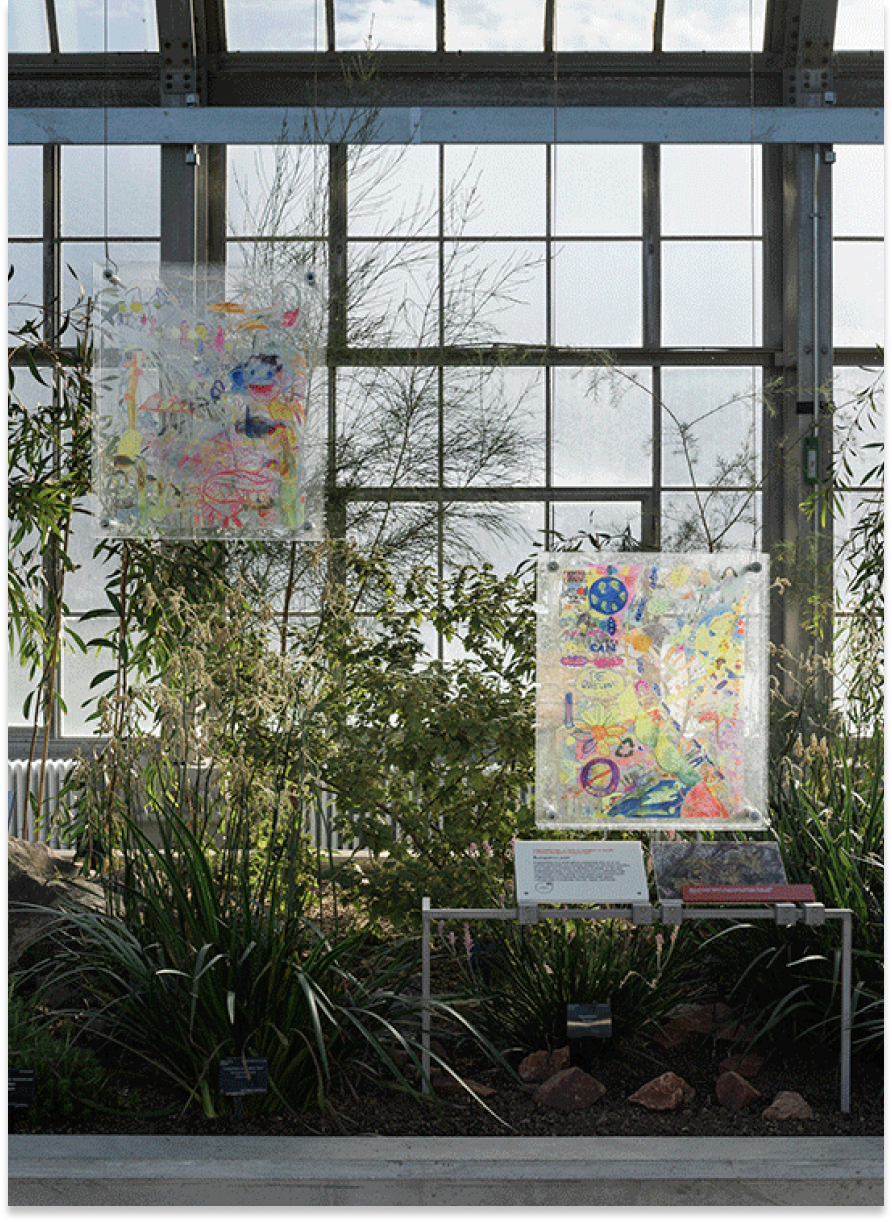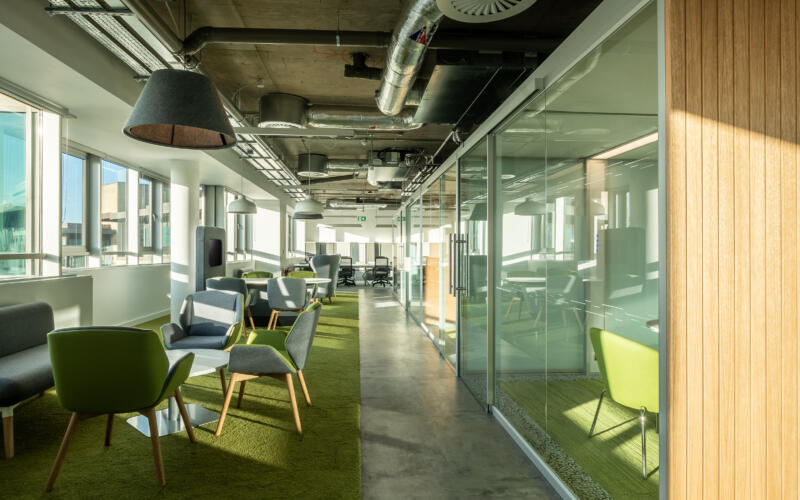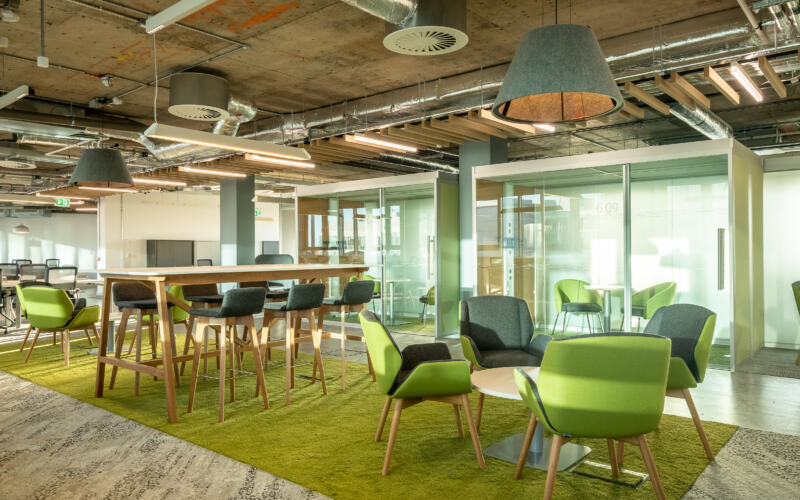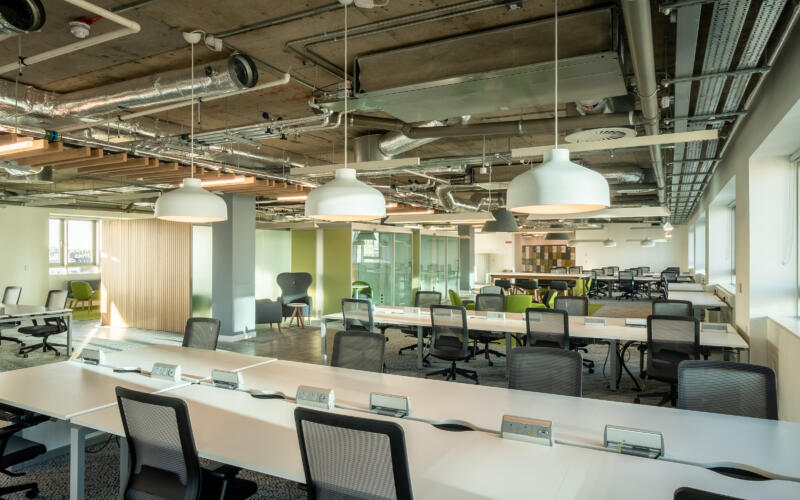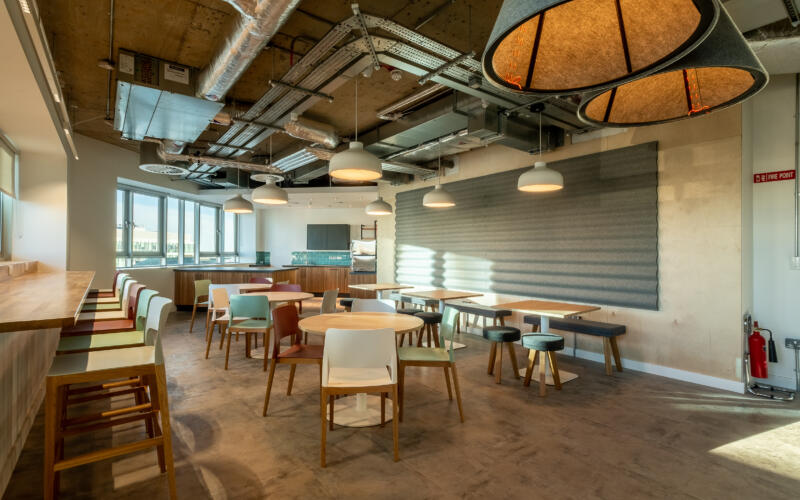The detail
Delivered as planned, on time and on budget, this state-of-the-art office accommodation fit-out has redesigned BT’s regional headquarters “for the future”.
Based on an industrial theme, the design is notable for its exposed structural slab ceiling and services, with concrete effect floor finishes. Our 12-week programme consisted of a full Category B fit-out, inclusive of M&E installations, specialist joinery manufacture and decoration, as well as demolition. Key features of the development include three large meeting rooms, two of which can transition into one large conference room via a movable, bi-folding partition, and open planned office space with seven acoustic pods, acting as meeting rooms.
Collaborative working areas, a new kitchen, washrooms, a lift lobby and communications room are further elements of the project that was completed in partnership with MMA Architects and White Young Green Design Consultants.


