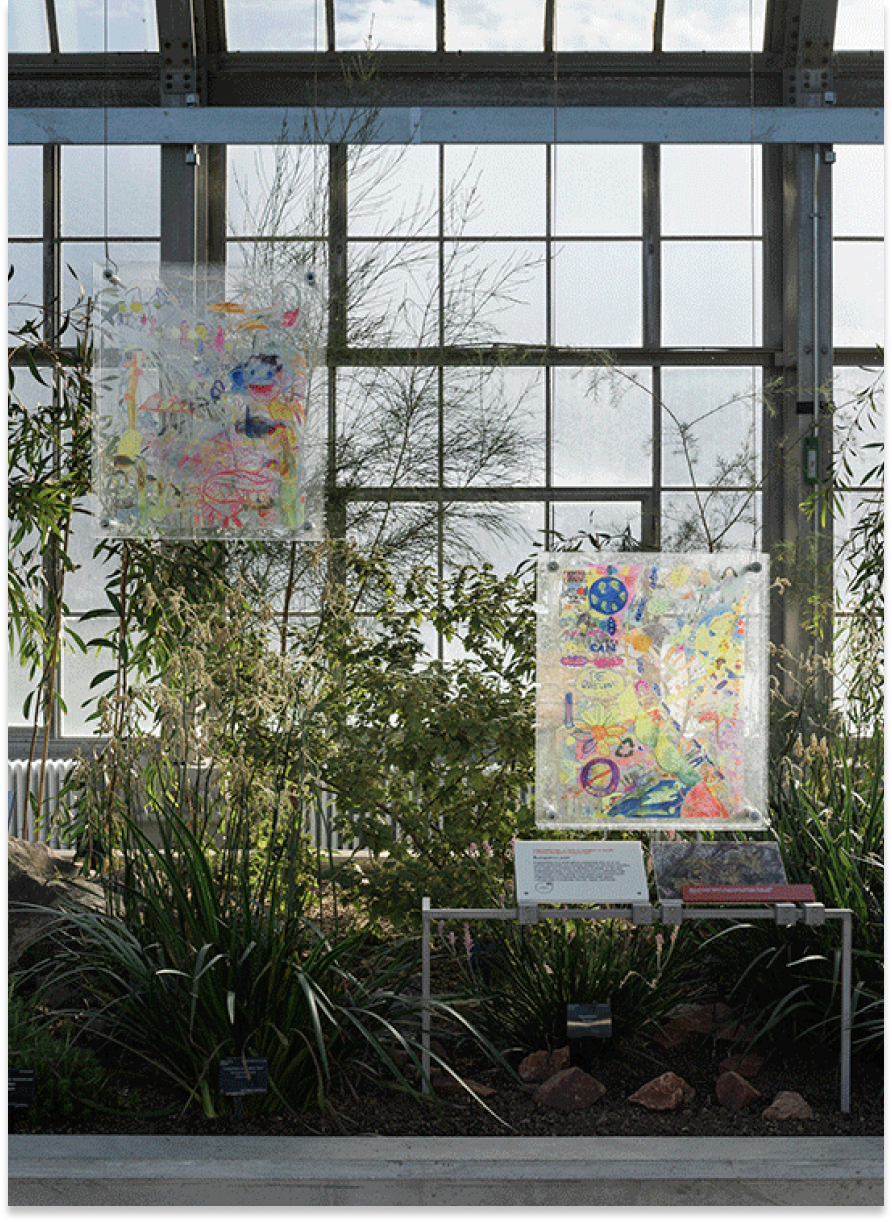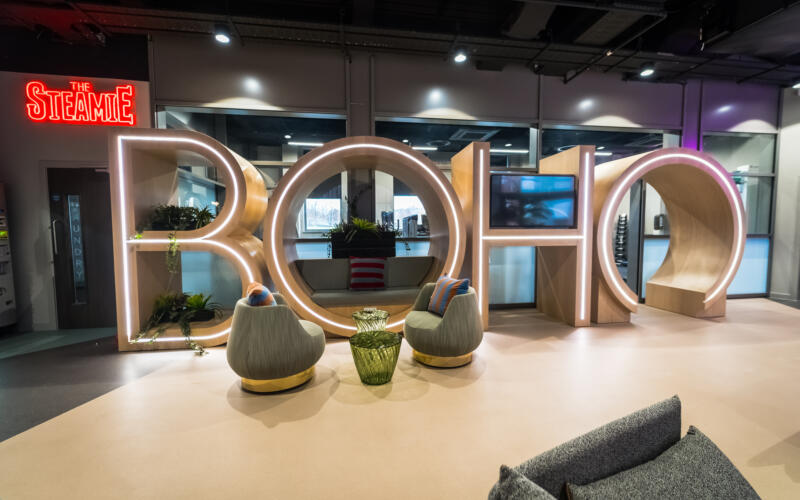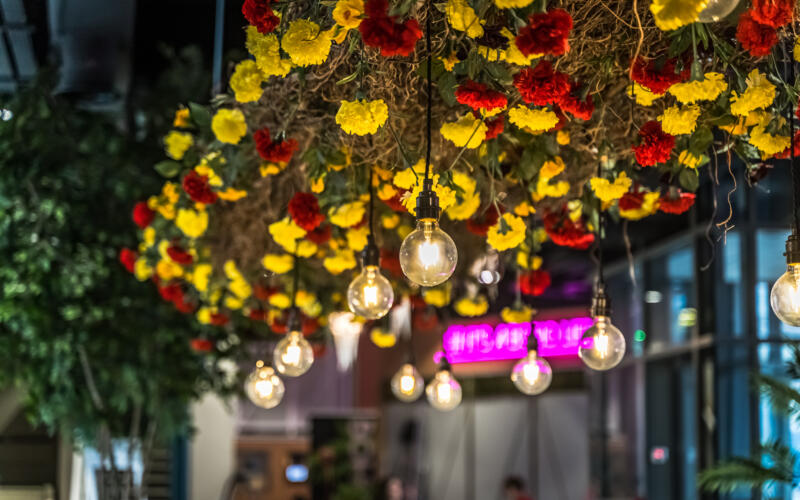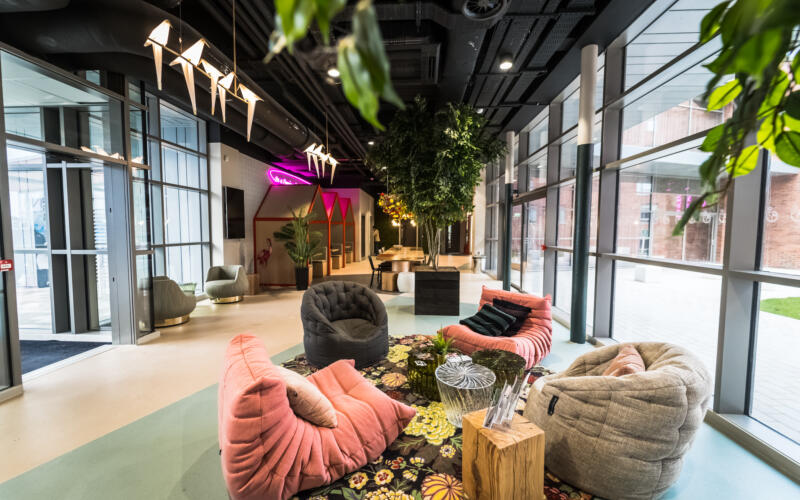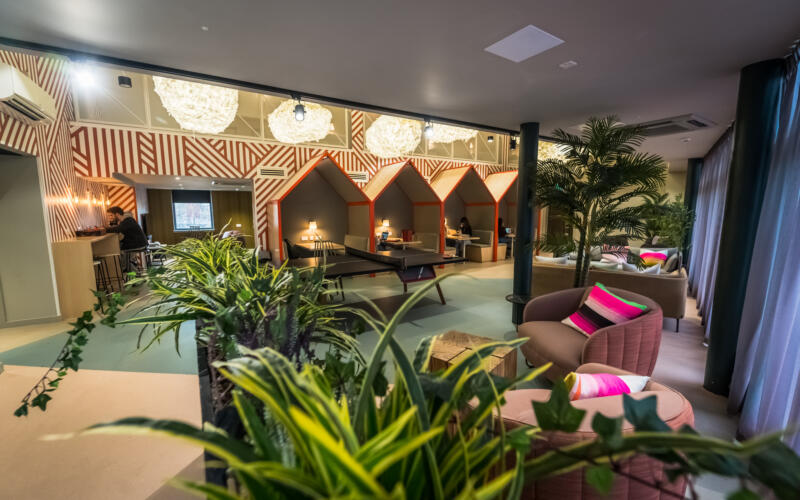The detail
Nominated for the “Student Accommodation Development of the Year” project at the Scottish Property Awards 2019, Scotway House offers students “a great experience, to socialise, and to thrive in the city”. Originally, a concrete frame solution was the preferred option for construction of the new build 435-room student accommodation block over 13 floors. Demonstrating our technical expertise, we proposed an alternative steel frame solution, which reduced the programme by eight weeks, and also mitigated the risks associated with the inclement Scottish weather slowing the concrete curing process. In addition, we re-specified the original stone rainscreen cladding to an alternative dryvit cladding solution of equal quality. This revision saved approximately £500k. The palette of materials used throughout the development was also deliberately simple in order to provide cohesion between the different building elements, both existing and new build. Facing brickwork, polished precast concrete, and zinc cladding were all used as part of Scotway House’s formation. All glazed elements were high-performance units with polyester powder coated aluminium frames. Where appropriate, brise-soleil was incorporated within the design of these units. Finally, the student bedrooms were designed with large windows to maximise natural day-lighting into the rooms to help minimise the use of artificial lighting.


