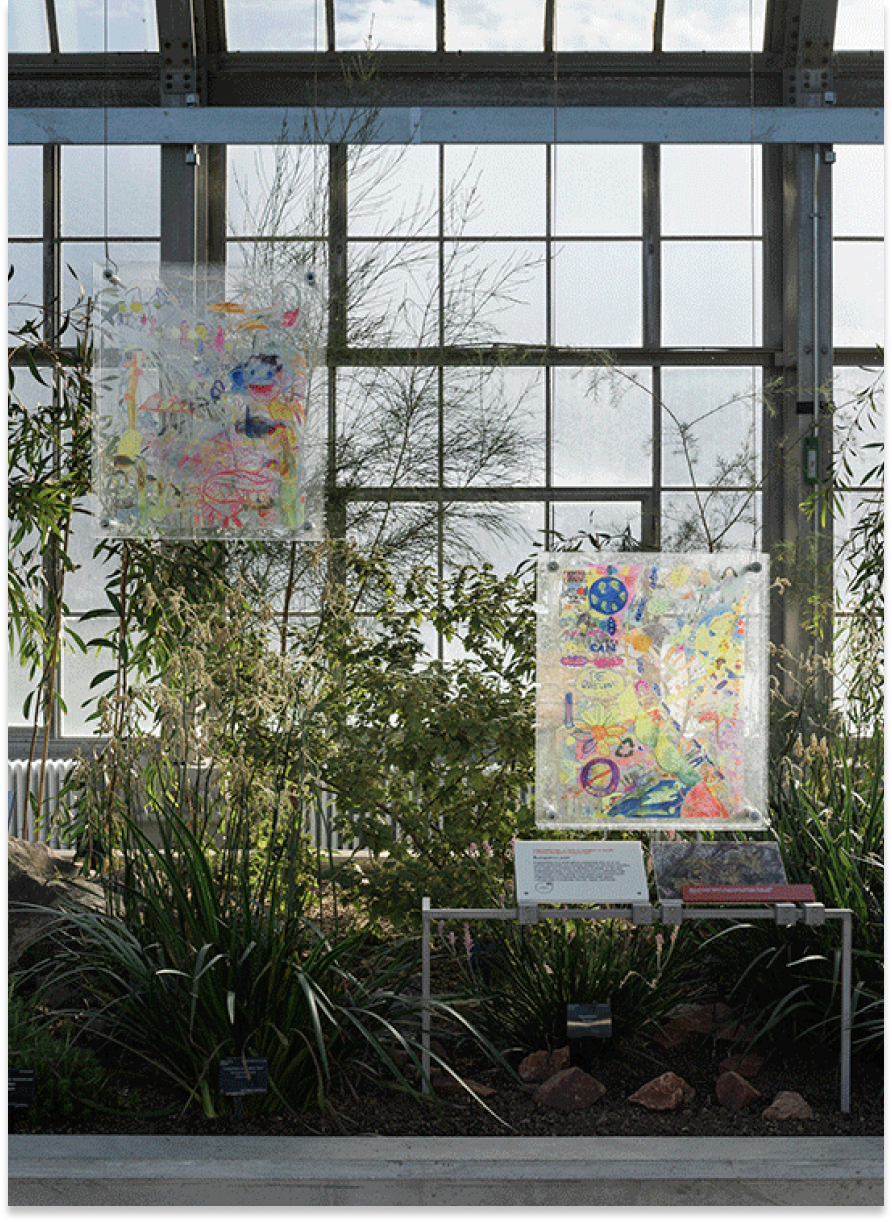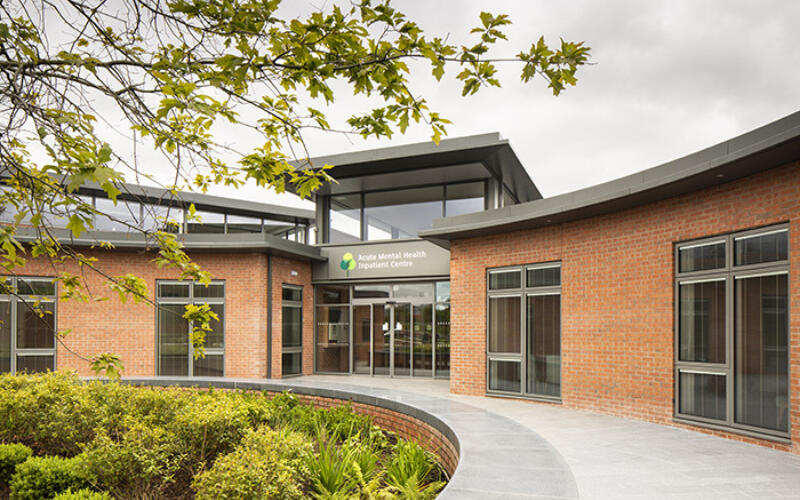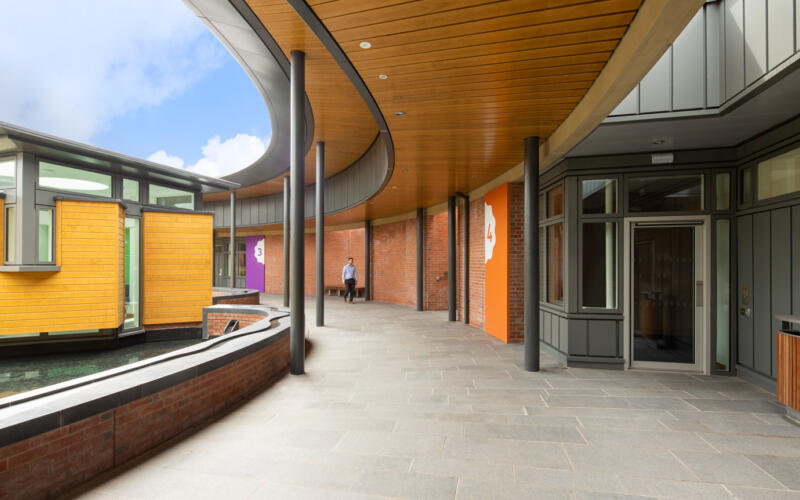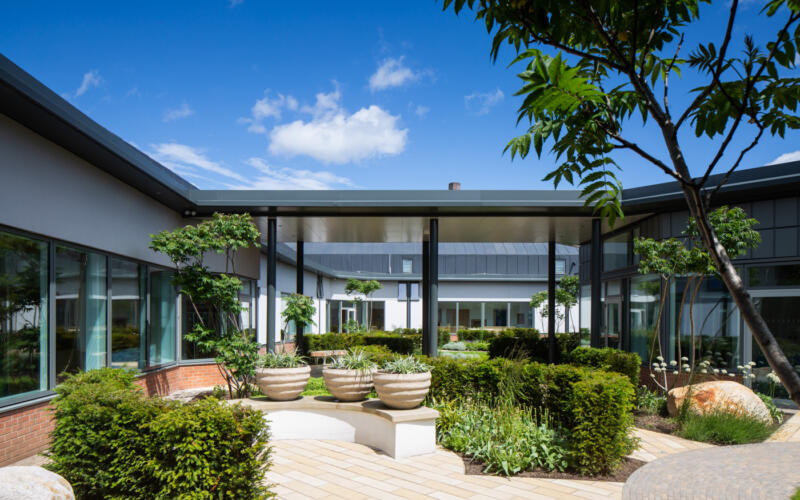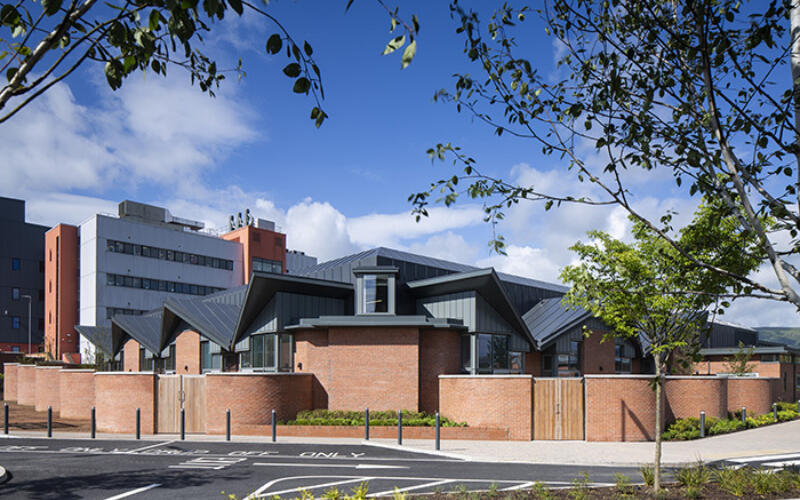The detail
The centre is the first purpose-built facility for acutely mentally ill adults within the Belfast area. Every aspect of its design was carefully considered, including the colours, lighting, materials, furniture, fixtures and fittings to ensure a “21st century environment” that will help “improve the overall inpatient experience”.
The centre’s five main wards have been arranged as rooms around a garden with bedrooms on three sides of the garden and social facilities on the other. A single sided mostly glazed circulation corridor acts as a quasi-cloister in each garden. The intelligent arrangement of wards, to ensure a discrete service route, focuses patients on the generous garden space at the heart of each ward which also provides a major facility for the patients to use. Individual rooms benefit from their own pitched roofs to create a “sense of home”.
Importantly, the entire building is serviced by a first-floor services zone, ensuring maintenance can be completely separated from the clinical areas, guaranteeing patient privacy at all times. It is a structural steel frame building, generally on piled foundations, and the external walls consist of insulated cavity with facing brick outer leaf. The windows are aluminium and composite and the roof is a warm roof, single-ply membrane on ply deck.
The centre was awarded a Gold Award and Most Considerate Site Runners-up at the CCS Awards, as well as winning the Healthcare category at the RICS Social Impact Awards 2020.


