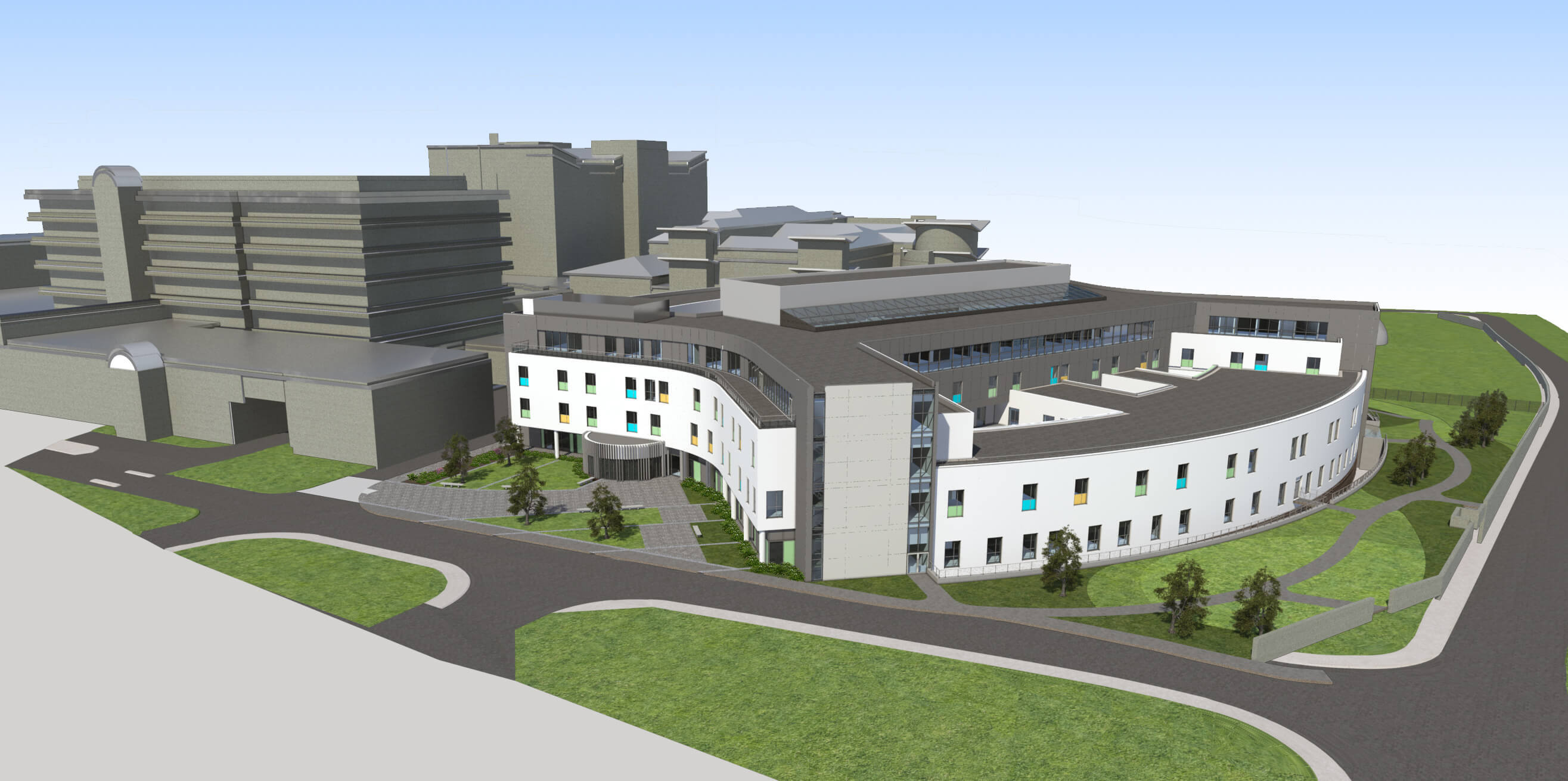Innovative digital construction tool creates simulated environment, informing clinicians of design development
Valued at £163.7m, the Baird Family Hospital and ANCHOR Centre is one of GRAHAM’s most significant projects to date.
Located at the Foresterhill Health Campus, the state-of-the-art hospitals are bringing a new lease of life to healthcare in the Aberdeen area.
With construction scheduled to begin in April 2019, and expected to be complete by late 2021, the hospitals will offer patients advanced healthcare alongside contemporary research and teaching facilities.
The Baird Family Hospital is already an international leader in women’s health research. Complete with a hotel, the facilities will include maternity, gynaecology, neonatal and non-clinical support services.
Meanwhile, the ANCHOR Centre will deliver compassionate care for oncology and haematology day and out-patients, as well as an on-site pharmacy. The ANCHOR Centre will also be home to the research and teaching facilities that will help the two hospitals stand out in terms of healthcare development.
Digital tools
GRAHAM is known for its exemplar BIM processes and quality finishes and as a BIM Level 2 project, Baird Family Hospital and ANCHOR Centre will be unique.
The privately-owned company has established a strong and collaborative relationship with NHS Grampian and is an industry leader in the application of digital construction tools and processes.
As such, GRAHAM is promoting Building Information Modelling (BIM) as a way to derive efficiencies and to streamline workflows, which will create informative and usable data to aid the decision-making process on-site prior to the start of construction works at Foresterhill.
One such tool that has aided decision making is Virtual Reality (VR). VR has greatly added value to this project, enhancing spatial awareness and providing detailed visualisations for the client project team.
The immersive technology transports users to a simulated environment where they can view the completed space before construction has even started.
This interactive scenario reflects real life situations and allows end users to gauge how the built environment will work for them.
By collaborating closely with architect, NORR, over 20 of the most complex 1,300 rooms were developed and exported into VR by GRAHAM’s Digital Construction Team. Two members of the team focused solely on updating 3D models to represent the rooms within the hospital, detailing finishes and materials that would be used.
Exporting clay renders into VR also helped provide an accurate representation of the project.
Jackie Bremner, Project Director at NHS Grampian, said:
“We are working with GRAHAM and its design team to develop detailed plans for the new Baird Family Hospital and the ANCHOR Centre which is due to open in 2021.
“To assist us with the design of some of the more complex clinical rooms, we have commissioned GRAHAM to develop 3D virtual reality models of around 20 complex rooms including an operating room, treatment rooms, a neonatal ITU bay, as well as a patient bedroom and en-suite.
“During the workshop, doctors, nurses, and other key members of staff have been using the VR technology to inform the design of key rooms. This work is ongoing and will continue during the remainder of the design development phase.”
Bringing VR to Foresterhill
After an initial VR drop-in session, and due to high demand, a three-day workshop was organised where GRAHAM’s Digital Construction Team travelled to Aberdeen to demonstrate to clinicians and consultants what their new hospital would look like.
Hosting workshops, staff of the NHS, complete with a HTC VIVE Headset, were able to view rooms from Baird Family Hospital such as breast, gynaecology and obstetric theatres, non-obstetric recovery bays and birthing suites.
Dirty utility, clean utility and consultant rooms were also available to view from the ANCHOR Centre.
Virtually bringing the rooms to life has really helped create a clear image of what each space will look like for the clinicians and consultants, helping give a sense of spatial awareness.
Engaging
“By engaging with the client and helping them to see what the finished rooms will look like, VR has benefitted the project greatly,” said Tom Forrest, GRAHAM Digital Construction Technician.
“Importantly, they were able to suggest minor adjustments that would make their working life so much easier. Changes like altering the position of a sink, or where an operating table should be placed in a theatre. Those small changes will make a massive impact and save vital seconds when it comes to saving someone’s life.
“Feedback from the professionals was taken into consideration and changes were made accordingly. By collaborating with NORR (architect), we were able to save significant time on the project by making the changes then and there.”
Whilst still an on-going process, the design phase has been made easier, more effective and much more efficient thanks to VR.
The three-day workshop was a resounding success with the NHS keen to hold future workshops, fine tuning design and supporting GRAHAM’s commitment to delivering lasting impact for the healthcare sector.


