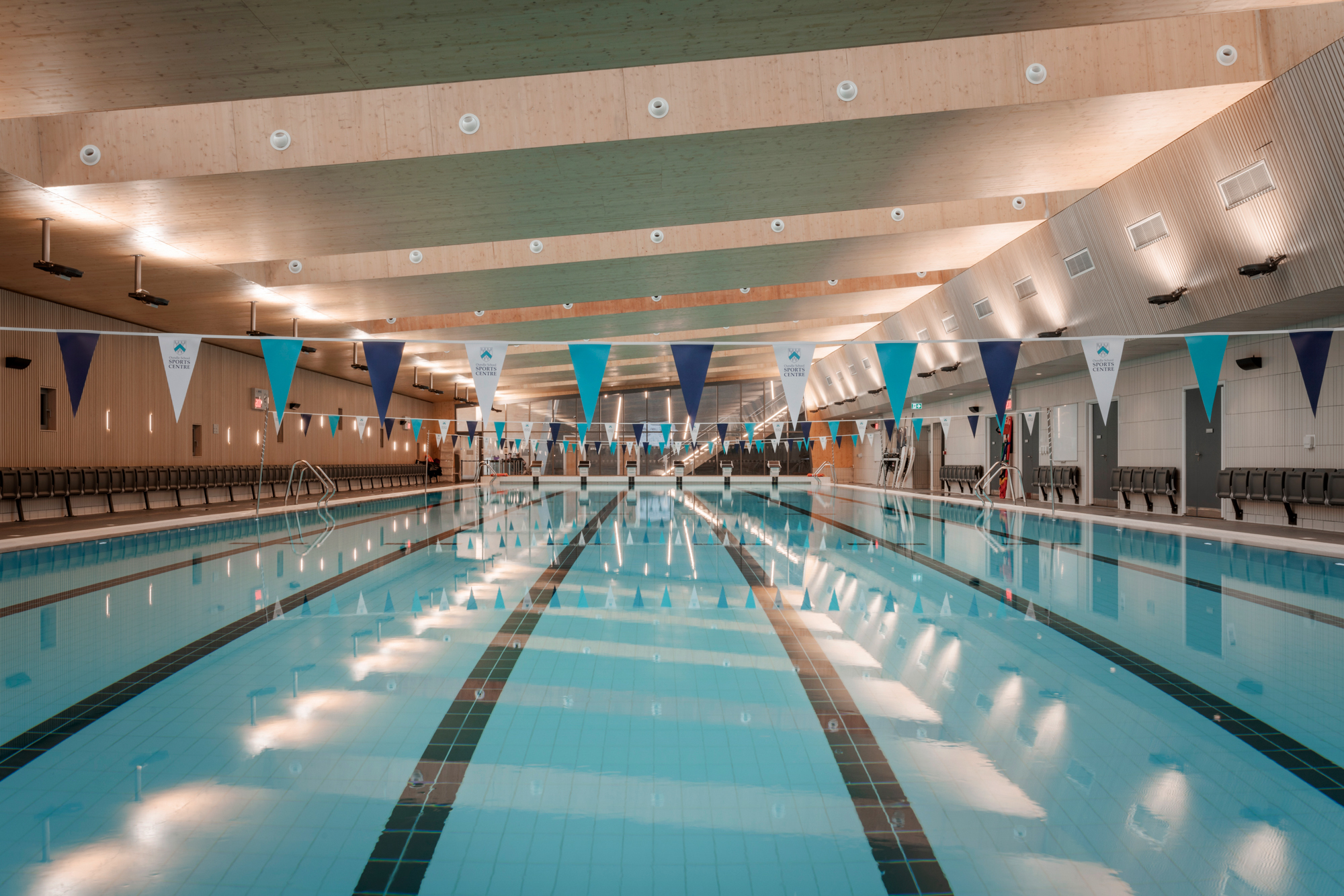We have completed a new £24 million Sports Centre at one of Britain's leading co-educational boarding and day schools in the English market town of Oundle, Northamptonshire.
Designed by Saunders Boston Architects, the Oundle School Sports Centre provides best-in-class sporting facilities with a 50-metre swimming pool, an eight court sports hall that offers adaptable playing space for a range of sports, 70-station fitness suite, dedicated dance studio, and three further multi-purpose rooms. The versatile space can also be used for whole School assemblies through the use of retractable seating.
We implemented a range of off-site manufacturing processes into its construction programme with the main frame constructed of Cross Laminated Timber panels, providing a sustainable structure with a high-quality finish. Dual use was factored into the development to ensure that there will be year-round community and sports club access to the state-of-the-art facilities that span 5,000m2 of space.
Sarah Kerr-Dineen, Head of Oundle School, said: “We are delighted to open our new Sports Centre to pupils and staff this September, with a general public opening anticipated in October. It is an outstanding facility which will offer first-class sporting provision, supporting our athletes both at the top competitive level whilst catering for a multitude of sports and leisure activities. The versatile design of the building will ensure a memorable hospitality and viewing experience for all and we greatly look forward to being able to welcome visitors in due course.”
Ronan Hughes, GRAHAM Regional Director, said: “GRAHAM has a strong portfolio of delivering for the education and leisure sectors, and this project is a further example of how we do that with thought, skill, and a collective commitment to delivering exceptional facilities to the people who matter most – the pupils, staff and local community who will use them for many years to come.”


